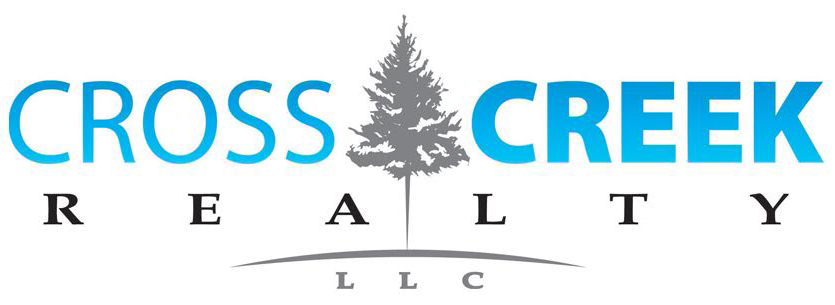











































142 Snow Road
Price$ 625,000
StatusContingency Contract
Bedrooms3
Full Baths2
Half Baths1
Sq Ft2000-2199
MLS#1565251
Area042-Donaldson Area
SubdivisionNone
CountyGreenville
Acres5.78
Approx Age21-30
# of Stories1
DescriptionNestled amidst the serene embrace of a dense forest, this one owner single-story brick home, built in 1995, offers a tranquil escape with ample space and natural charm. With approximately 2055 square feet of living area, the home features a comfortable layout, including three bedrooms and two and half bathrooms. Step inside to discover a bright and airy sunroom, a perfect spot to enjoy the surrounding natural beauty year-round, regardless of the weather. Imagine sipping your morning coffee or unwinding with a book while immersed in the peaceful views of the woodland. The exterior boasts a large front porch and deck, providing a welcoming entrance and an ideal space for outdoor relaxation and entertaining. The surrounding woods offer a sense of seclusion and a connection to nature, promoting a peaceful and relaxing lifestyle. The spacious floor plan and connection to the outdoors create a harmonious blend of comfort and natural beauty in this brick home. Deed restrictions will apply.
Room Dimensions
Living Room Size is 21x15
Master Bed Room Size is 15x13
Dining Room Size is 13x11
Bedroom Room 2 Size is 11x10
Bedroom Room 3 Size is 13x11
Breakfast Room Size is 8x7
Kitchen Size is 12x8
Features
Style : Traditional
Basement : None
Roof : Architectural
Interior Features : Attic Stairs Disappearing,Bookcase,Cable Available,Ceiling 9ft+,Ceiling Fan,Ceiling Blown,Central Vacuum,Sec. System-Owned/Conveys,Sky Lights,Smoke Detector,Walk In Closet,Countertops – Laminate,Pantry – Closet,Water Purifcation
Master Bedroom Features :
Specialty Room : Breakfast Area,Laundry,Sun Room
Appliances : Dishwasher,Dryer,Microwave-Stand Alone,Oven-Self Cleaning,Oven(s)-Wall,Refrigerator,Cook Top-Electric,Range Hood
Fireplace : Circulating,Masonry,Screen,Wood Burning Fireplace
Lot Description : Creek,Sloped,Some Trees,Wooded
Heating : Baseboard,Electric,Heat Pump
Cooling : Central Forced
Floors : Carpet,Ceramic Tile,Wood
Water : Public Available,Well
Sewer : Septic
Water Heater : Electric
Foundation : Crawl Space,Dehumidifier,Sump Pump
Storage : Attic,Garage,Out Building,Out Building w/Elec.
Garage : Attached Garage 2 Cars,Door Opener,Key Pad Entry,Side/Rear Entry,Tandem
Driveway : Circular,Extra Pad,Paved Concrete
Exterior Finish : Brick Veneer-Full
Elementary School : Ellen Woodside
Middle School : Woodmont
High School : Woodmont
Listing courtesy of Stroud, Sandra - Cross Creek Realty, LLC - 864-517-3621
The data on this website relating to real estate for sale comes from the IDX Program of the Greater Greenville Association of Realtors.
All information is believed accurate but not guaranteed. The properties displayed may not be all of the properties available through the IDX Program. Any use of this site other than by potential buyers or sellers is strictly prohibited.
All information is believed accurate but not guaranteed. The properties displayed may not be all of the properties available through the IDX Program. Any use of this site other than by potential buyers or sellers is strictly prohibited.








