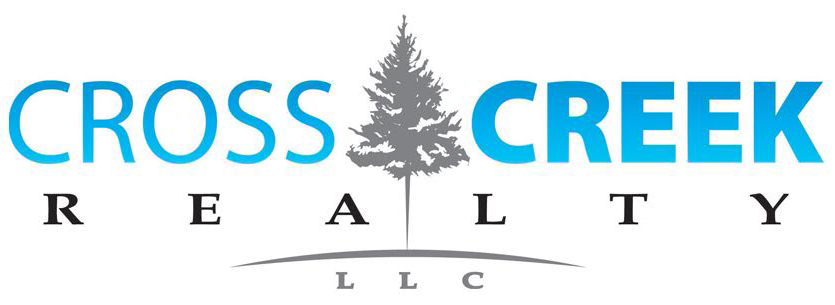


















































350 Sandy Springs Road
Price$ 640,200
StatusActive
Bedrooms3
Full Baths2
Half Baths0
Sq Ft1800-1999
MLS#1563917
Area042-Donaldson Area
SubdivisionNone
CountyGreenville
Acres4.14
Approx Age50+
# of Stories1+Basement
DescriptionPicture a classic 1960s brick ranch home nestled on a sprawling, open, and mostly flat landscape. This single-story residence and basement offers a welcoming and comfortable home. The home's exterior features the appeal of brick, a timeless choice known for its durability and charm. Mature trees dot the property, providing ample shade throughout the seasons. The flat terrain offers boundless possibilities for landscaping, from vibrant flowerbeds to lush green expanses, and the overall setting evokes a feeling of peaceful, spacious living. This home sits on app. 4.14 acres with 3 bedrooms, 2 baths. The basement has a finished room with a wood burning stove insert in the fireplace. The other part of the basement features a huge storage area perfect for storage and a one car garage. There is also a detached 2 car garage/workshop. There is handicapped access to the home. Deed restrictions will be put into place before closing. Home sold "as is".
Room Dimensions
Living Room Size is 19x13
Master Bed Room Size is 13x12
Bedroom Room 2 Size is 12x11
Bedroom Room 3 Size is 12x11
Kitchen Size is 14x12
Features
Style : Ranch
Basement : Interior Access,Partial Finished,Unfinished HVAC,Walkout
Roof : Composition Shingle
Interior Features : Attic Stairs Disappearing,Bookcase,Ceiling Smooth,Disability Access,Sec. System-Owned/Conveys,Smoke Detector,Countertops – Laminate,Pantry – Closet,Water Purifcation,Window Trtments-AllRemain
Master Bedroom Features :
Specialty Room : Laundry
Appliances : Dishwasher,Oven(s)-Wall,Cook Top-Electric,Oven-Electric,Range Hood,Wood Stove
Fireplace : Wood Burning Fireplace,Woodstove
Lot Description : Level,Pasture,Some Trees
Heating : Oil
Cooling : Central Forced
Floors : Ceramic Tile,Concrete,Laminate Flooring,Wood
Water : Well
Sewer : Septic
Water Heater : Electric
Foundation : Basement
Storage : Attic,Basement,Garage,Out Building w/ Water
Garage : Basement Level,Detached Garage 2 Cars,Door Opener,Driveway Parking,Side/Rear Entry,Tandem,Workshop,Yard Door
Driveway : Extra Pad,Paved Concrete
Exterior Finish : Brick Veneer-Full
Elementary School : Ellen Woodside
Middle School : Woodmont
High School : Woodmont
Listing courtesy of Stroud, Sandra - Cross Creek Realty, LLC - 864-517-3621
The data on this website relating to real estate for sale comes from the IDX Program of the Greater Greenville Association of Realtors.
All information is believed accurate but not guaranteed. The properties displayed may not be all of the properties available through the IDX Program. Any use of this site other than by potential buyers or sellers is strictly prohibited.
All information is believed accurate but not guaranteed. The properties displayed may not be all of the properties available through the IDX Program. Any use of this site other than by potential buyers or sellers is strictly prohibited.








