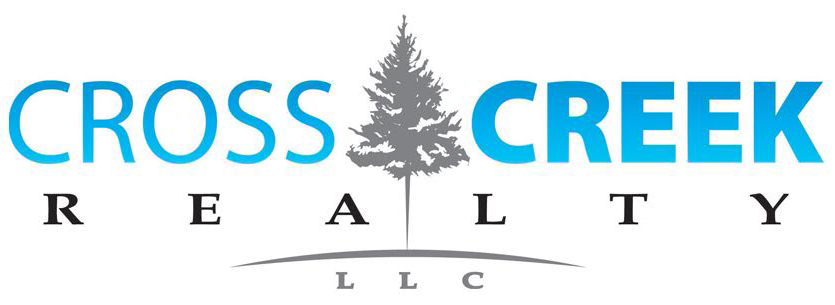













































208 Deer Thicket Way
Price$ 750,000
StatusActive
Bedrooms3
Full Baths3
Half Baths0
Sq Ft2600-2799
MLS#1561930
Area013-Blue Ridge/Hwy14
SubdivisionSanctuary of Greenville
CountyGreenville
Acres0.65
Approx Age6-10
# of Stories2
DescriptionIf you're looking for a peaceful setting with beautiful mountain views and spectacular sunsets, you should take a look at this beautiful home in The Sanctuary subdivision, and Sanctuary describes it well. You will enjoy relaxing and enjoying the mountain views on your rocking chair front porch. Or if you prefer, relax on the back porch overlooking the private wooded area behind the house. The back yard is fully fenced with a 4 ft. black aluminum fencing with a double gate on driveway side and single gate in back of property and one on left side of home. This home has an open floorplan with primary and another bedroom on the main level and another bedroom and bath on the second level along with a spacious media room and a bonus room. The home is approximately 2600 sq. ft. The spacious kitchen has granite countertops, a gas cooktop stove and plenty of cabinets and space. Lots of natural light adds to the home's appeal. Plantation shutters throughout. There is a gas log fireplace in the living room. In the garage there are custom built in cabinets which span the entire width of the 2 car garage . The flooring in the garage is Polyurea full chip residential floor system with a life time warranty. This home has been well taken care of. Come and take a tour today!
Room Dimensions
Living Room Size is 18x14
Master Bed Room Size is 14X14
Dining Room Size is 17x9
Bedroom Room 2 Size is 13X11
Bedroom Room 3 Size is 14X13
Bonus Room Size is 24X16
Kitchen Size is 17X12
Features
Style : Craftsman
Basement : None
Roof : Architectural
Interior Features : Ceiling 9ft+,Ceiling Fan,Countertops Granite,Disability Access,Open Floor Plan,Security System Leased,Smoke Detector,Walk In Closet,Pantry – Walk In,Window Trtments-AllRemain
Master Bedroom Features :
Specialty Room : Attic,Bonus Room/Rec Room,Media Room/Home Theater
Appliances : Cook Top-Gas,Dishwasher,Disposal,Stand Alone Range-Gas,Oven-Self Cleaning,Oven-Convection,Washer,Oven-Gas,Microwave-Built In
Fireplace : Gas Logs,Gas Starter
Lot Description : Fenced Yard,Mountain View,Underground Utilities
Heating : Electric,Forced Air
Cooling : Central Forced,Electric
Floors : Carpet,Ceramic Tile,Wood
Water : Public
Sewer : Septic
Water Heater : Electric
Foundation : Crawl Space
Storage : Attic,Garage
Garage : Attached Garage 2 Cars
Driveway : Paved Concrete
Exterior Finish : Hardboard Siding
Elementary School : Tigerville
Middle School : Blue Ridge
High School : Blue Ridge
Listing courtesy of Stroud, Sandra - Cross Creek Realty, LLC - 864-517-3621
The data on this website relating to real estate for sale comes from the IDX Program of the Greater Greenville Association of Realtors.
All information is believed accurate but not guaranteed. The properties displayed may not be all of the properties available through the IDX Program. Any use of this site other than by potential buyers or sellers is strictly prohibited.
All information is believed accurate but not guaranteed. The properties displayed may not be all of the properties available through the IDX Program. Any use of this site other than by potential buyers or sellers is strictly prohibited.








